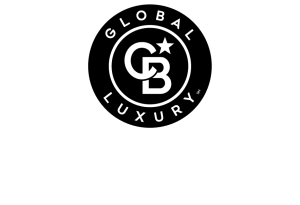


Sold
Listing Courtesy of:  STELLAR / Palermo Real Estate Prof.inc.
STELLAR / Palermo Real Estate Prof.inc.
 STELLAR / Palermo Real Estate Prof.inc.
STELLAR / Palermo Real Estate Prof.inc. 2513 W Kansas Avenue D Tampa, FL 33629
Sold on 07/07/2022
$565,000 (USD)
MLS #:
T3373969
T3373969
Taxes
$4,826(2021)
$4,826(2021)
Lot Size
1,326 SQFT
1,326 SQFT
Type
Townhouse
Townhouse
Year Built
1999
1999
Style
Mediterranean
Mediterranean
County
Hillsborough County
Hillsborough County
Listed By
Ree Waltzer, Palermo Real Estate Prof.inc.
Bought with
Erik Short, Keller Williams Tampa Central
Erik Short, Keller Williams Tampa Central
Source
STELLAR
Last checked Feb 24 2026 at 7:42 AM GMT+0000
STELLAR
Last checked Feb 24 2026 at 7:42 AM GMT+0000
Bathroom Details
- Full Bathrooms: 2
- Half Bathroom: 1
Interior Features
- Inside Utility
- Attic
- Split Bedroom
- Kitchen/Family Room Combo
- Loft
- Living Room/Dining Room Combo
- Storage Rooms
- Window Treatments
- Appliances: Dishwasher
- Ceiling Fans(s)
- Open Floorplan
- Appliances: Microwave
- Skylight(s)
- Appliances: Dryer
- Appliances: Wine Refrigerator
- Walk-In Closet(s)
- Appliances: Range
- Appliances: Refrigerator
- Appliances: Washer
- Stone Counters
- Solid Surface Counters
- Eat-In Kitchen
- Master Bedroom Upstairs
Subdivision
- Jacaranda Twnhms
Lot Information
- City Limits
- Paved
Property Features
- Foundation: Slab
Heating and Cooling
- Central
- Electric
- Central Air
Homeowners Association Information
- Dues: $350/Monthly
Flooring
- Ceramic Tile
- Wood
- Tile
- Hardwood
Exterior Features
- Stucco
- Concrete
- Roof: Tile
- Roof: Other
Utility Information
- Utilities: Water Connected, Water Source: Public, Electricity Connected, Sewer Connected, Cable Available
- Sewer: Public Sewer
School Information
- Elementary School: Mitchell-Hb
- Middle School: Wilson-Hb
- High School: Plant-Hb
Stories
- 2
Living Area
- 1,440 sqft
Listing Price History
Date
Event
Price
% Change
$ (+/-)
May 20, 2022
Listed
$584,900
-
-
Disclaimer: Listings Courtesy of “My Florida Regional MLS DBA Stellar MLS © 2026. IDX information is provided exclusively for consumers personal, non-commercial use and may not be used for any other purpose other than to identify properties consumers may be interested in purchasing. All information provided is deemed reliable but is not guaranteed and should be independently verified. Last Updated: 2/23/26 23:42



Description